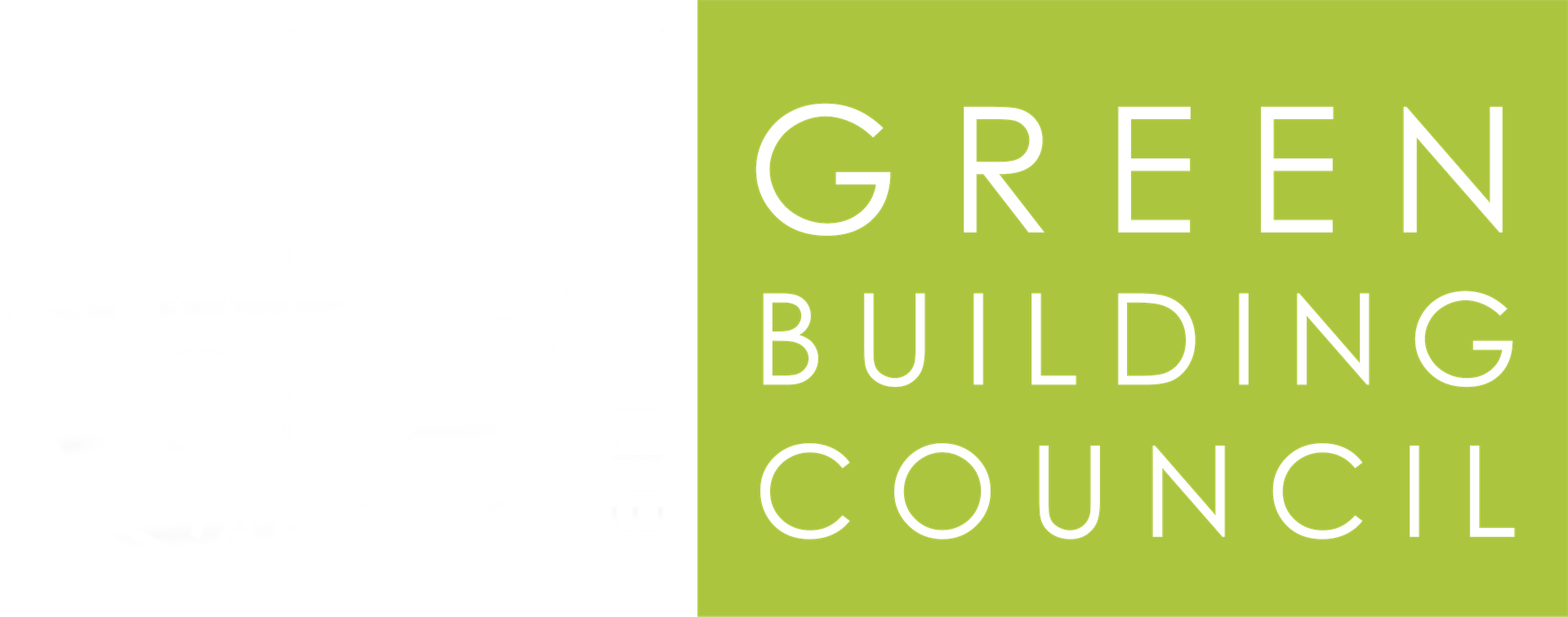CORRECTION: When we first published this article on June 18th, the full team that worked on the MOXI museum was not represented. We sincerely apologize for the mistake. Please read the updated article with the corrections.
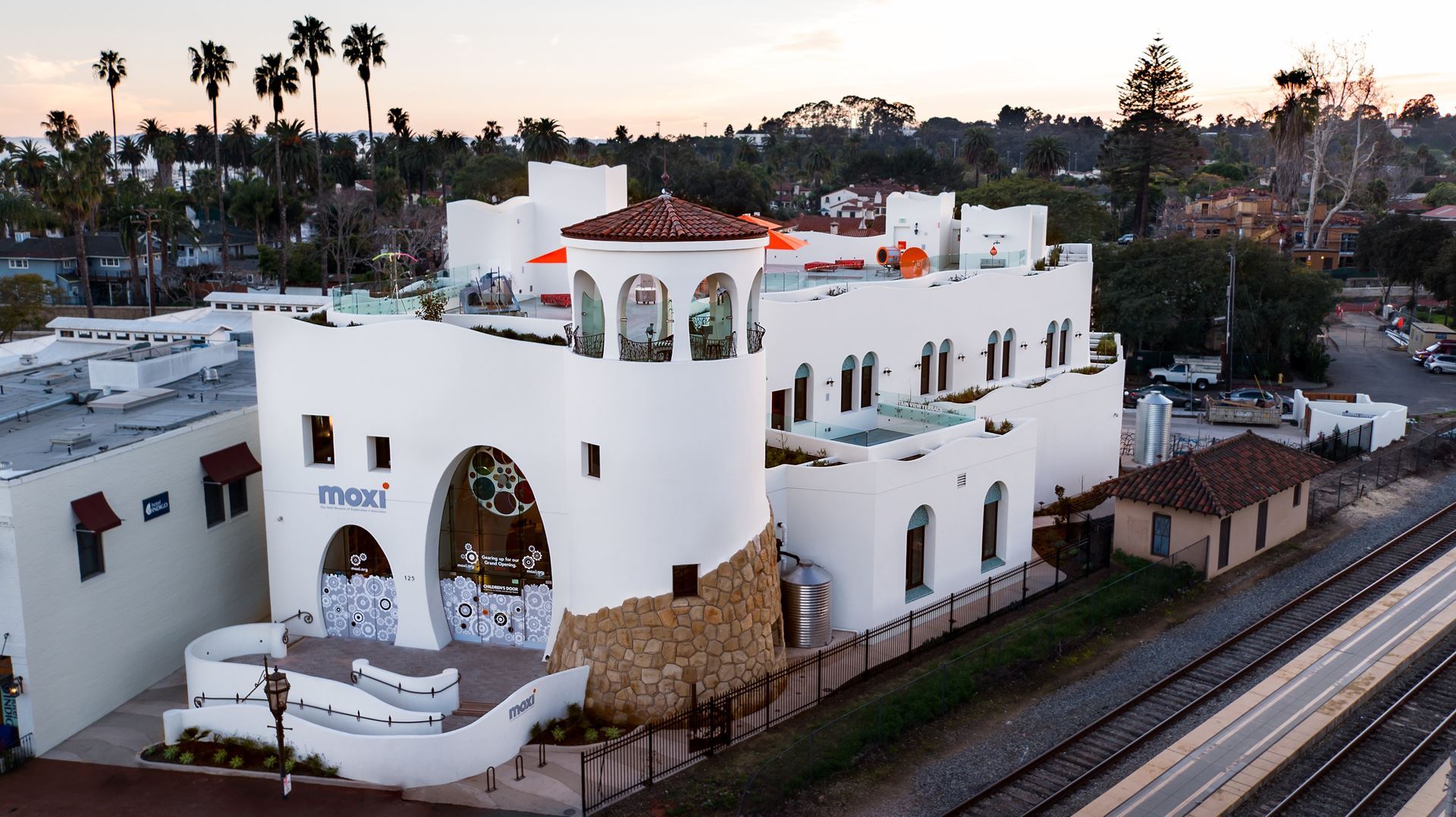
Image 1: Aerial photo of Moxi Musem taken by Gani Pinero.
MOXI, The Wolf Museum of Exploration + Innovation, located in Santa Barbara, CA, is the first LEED Gold certified museum in Santa Barbara County. As part of the design team, T&S worked closely with the architect, AB Design Studios, to develop a creative and efficient structural system comprised of concentric braced frames, moment resisting frames, reinforced masonry shearwalls, and exposed custom steel trusses. One noteworthy design element was the 720 square foot glass floor deck at the rooftop which we supported with long-spanning steel tube members designed with aesthetics in mind and exposed to the courtyard below. The museum opened just over a year ago and their mission is "to ignite learning through interactive experiences in science and creativity." Visitors are encouraged to explore and play through highly interactive exhibits designed for science, technology, engineering, art, and math (STEAM) education. As Santa Barbara’s newest hands-on destination for families and curious minds of all ages, MOXI is a place where you can explore and discover new things about the world around you, ask questions, seek answers and have a blast doing so.
The team include:
Design Architect: Barry Berkus, AIA (1935-2012)
Architect of Record: AB Design Studios
Structural Engineer: Taylor & Syfan
General Contractor: Armstrong Associates
Landscape Architect: Van Atta Associates
MEP: Mechanical Engineering Consultants
Civil Engineer: Flowers & Associates
Electrical Engineer: JMPE Electrical Engineering and Lighting Design
Lighting Design: Ann Kale Associates, Ltd.
Mechanical + Energy Consultant/Modeler: Mechanical Engineering Consultants, Inc.
Commissioning/HERS Rater: The Palt Company
LEED/Sustainability Consultants: Innovative Workshop Consulting
Exhibition Designer: Gyroscope Exterior
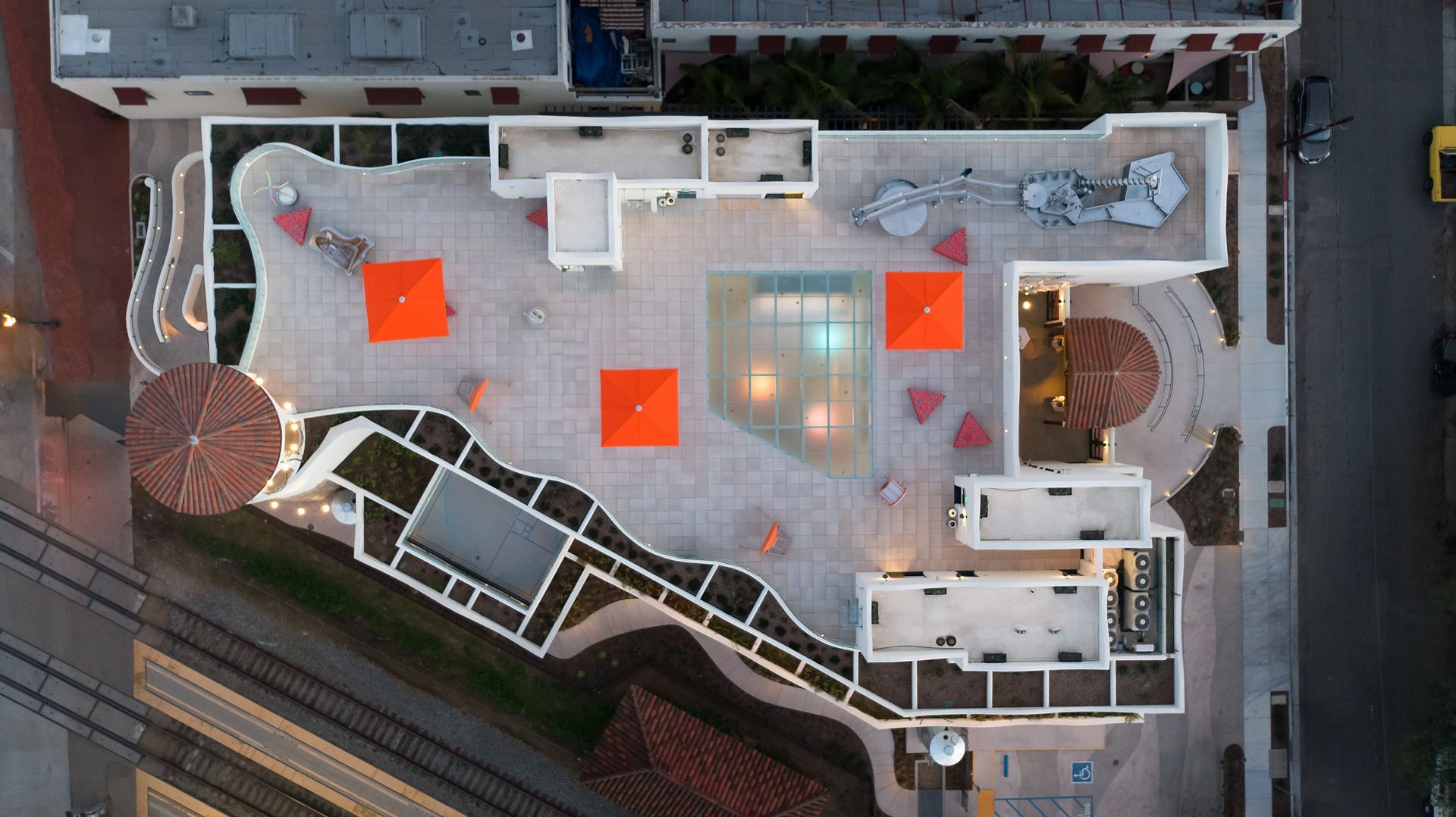
Image 2: Aerial photo of the interactive Moxi Musem roof taken by Gani Pinero.
The concept of resource efficiency is applied to every part of the building. Green practices are visibly demonstrated throughout, including a range of day lighting and LED lighting systems, landscaped concrete planters, a cistern for collecting rainwater, and energy-efficient, structural glass in facade openings.
The facility implements a range of energy-efficient lighting and day lighting strategies, surpassing Title 24 by 26.8%. In addition, a purchase of 70% renewable energy certificates supports energy source research and development. Strategically placed, generous windows provide access to natural light and views, and a glass floor section of the rooftop allows daylight to penetrate the innermost areas of the first and second floors. Interiors feature highly efficient plumbing fixtures to reduce indoor potable water use by 42%. During the construction process, 89% of all construction waste was diverted from the landfill.
Challenges:
-
The site soils had potential for liquefaction due to a high groundwater table and subsurface land layers. In lieu of a deepened pile foundation system, an efficient concrete mat slab foundation was chosen to provide the required strength and stiffness to support the building loads and limit differential settlement.
-
The need for large open spaces to accommodate future exhibits dictated an open floor plan. For structural efficiency, the long-spanning steel framing members were designed as composite beams (integrated with the concrete deck) which allow us to use lighter steel section while also limiting floor deflections.
-
Designed structural systems to support a number of unique exhibit elements:
◦ giant guitar anchored to foundation system
◦ hyperloop mounted to exterior wall of structure
◦ color mixing machine wheel braced to steel frame at entry glazing
◦ giant handprint globe suspended from roof structure
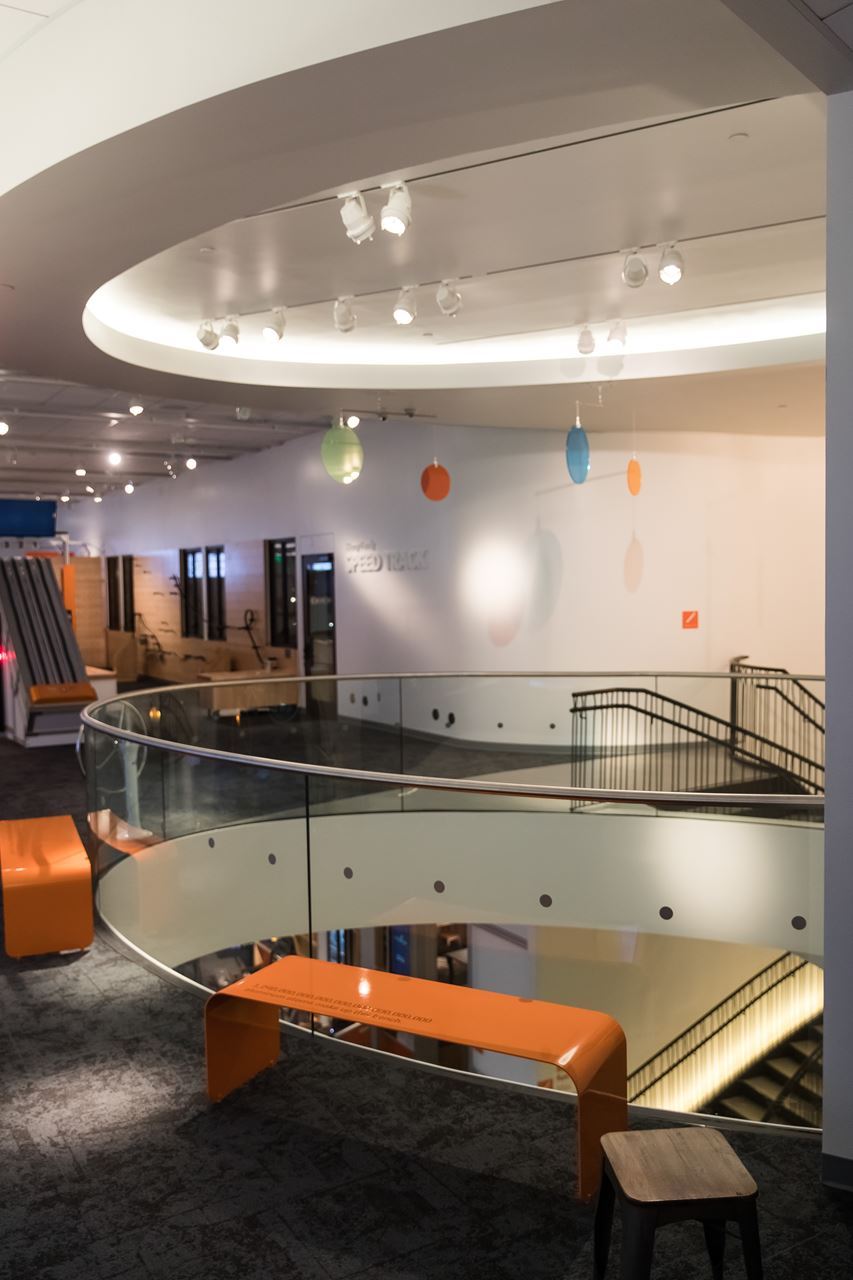 Image 3: Curved staircase designed with custom rolled HSS tube stringers.
Image 3: Curved staircase designed with custom rolled HSS tube stringers.
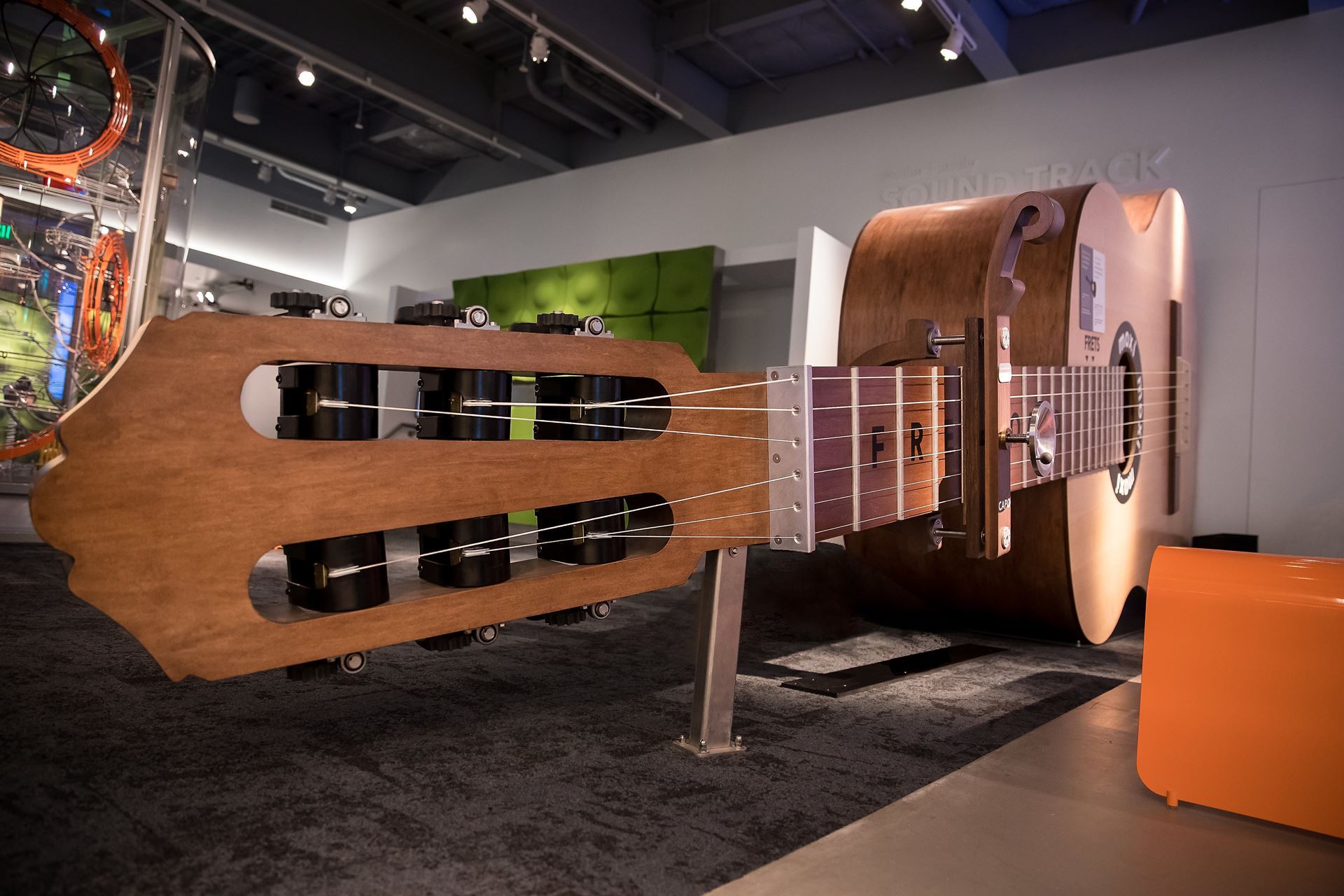
Image 4: Giant guitar to help visitors learn about music and sound.
Although the team faced many challenges, that didn't stop them from creating a space that was well designed, sustainable, and kept the kids and families in mind.
Written by: Susan K. Lee
Contributing Editor: Perrin Pellegrin and Tiffany Beffel
Edited by: Kori Nielsen and Brianna Ruland
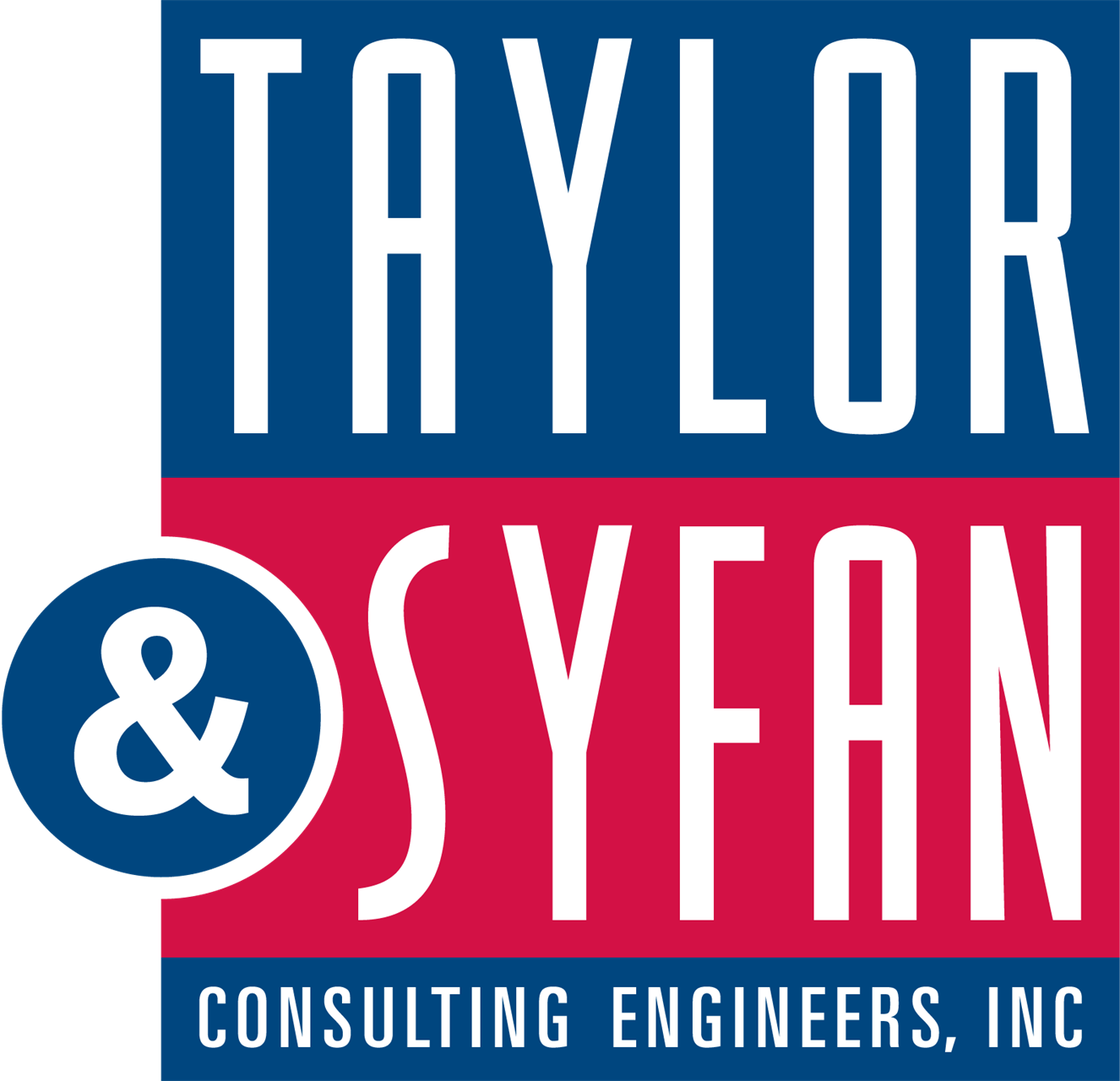
For more information about Taylor & Syfan Consulting Engineers, check out their website: https://www.taylorsyfan.com/
