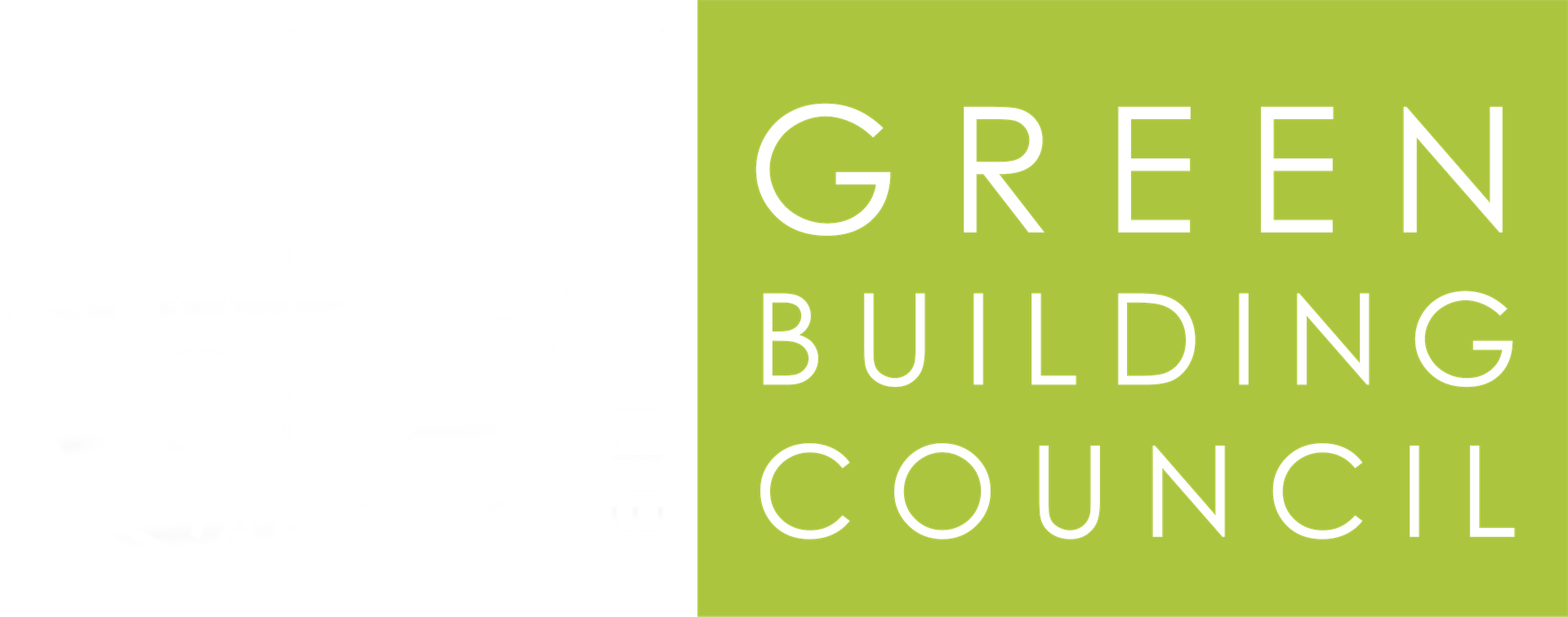 Photo credit: Studio 2G exterior renderings
Photo credit: Studio 2G exterior renderings
Here at Studio 2G Architects, we are committed to advocating and implementing green design, green building materials, and green lifestyles as the standard for our practice. Our latest project, See Canyon does nothing but follow suit.
This project is a remodel of an existing 1800 SF residence. We demolished the entire home, but kept the original redwood siding to be re-used as an interior finish on some focal walls. We kept the existing slab to limit any undo site grading and to conserve natural resources from having to produce a new concrete slab. The perimeter of the existing slab will be insulated.
 Photo credit: Studio 2G interior renderings
Photo credit: Studio 2G interior renderings
Surprisingly, the original walls were not insulated. The new walls are insulated with blown in cellulose insulation and the exterior finish now a fire rated exterior siding.
The new roof is now one complete line with a shallow pitch to maximize the PV panel placement. The plate height was raised to allow more solar access through the front windows for passive heating in the cooler months. We created an overhang to allow shading of the windows in the warmer months.
The floor plan was rearranged to allow more of an open area for entertaining. We kept one of the original three bedrooms for a guest room, converted one bedroom to an office while creating a master suite.
The owner valued clean lines and a direct connection to its nestled location. The home site was built right up to a steep, natural, rock outcropping. Our design has large windows looking out into this rock outcropping which allows the home to experience the natural environment. Additionally, it allows these North facing windows natural daylighting that carries itself deep into the space.
 Photo credit: Studio 2G interior rendering
Photo credit: Studio 2G interior rendering
Simplicity and clean design are paramount for this home. A modern roof design was implemented, with exposed glue-lam beams which span the width of the interior right out to the exterior. Walls that previously obfuscated a panoramic view were replaced with floor-to-ceiling line windows. Custom built-ins, made of reclaimed redwood, take the place of excessive amounts of furniture normally used for storage. All hardware fixtures are hidden so any exposed cabinetry lies flush, blending into the design seamlessly.
To see our latest site visit, check out our blog here. For more information about Studio 2G check out our website below:

http://www.studio-2g.com
 Studio 2G received one of CCGBC's Green Gala awards from us back in our founding year of 2008, and have been connected with us through membership since 2011!! We are grateful for their recent 2018 Silver sponsorship and inspired by the sustainable practices that they implement into their work as leaders in sustainable building. Both principals hold LEED®AP B+C accreditation.
Studio 2G received one of CCGBC's Green Gala awards from us back in our founding year of 2008, and have been connected with us through membership since 2011!! We are grateful for their recent 2018 Silver sponsorship and inspired by the sustainable practices that they implement into their work as leaders in sustainable building. Both principals hold LEED®AP B+C accreditation.
- CCGBC
Article Written by: Neal Breton
Edited by: Kori Nielsen and Brianna Ruland

